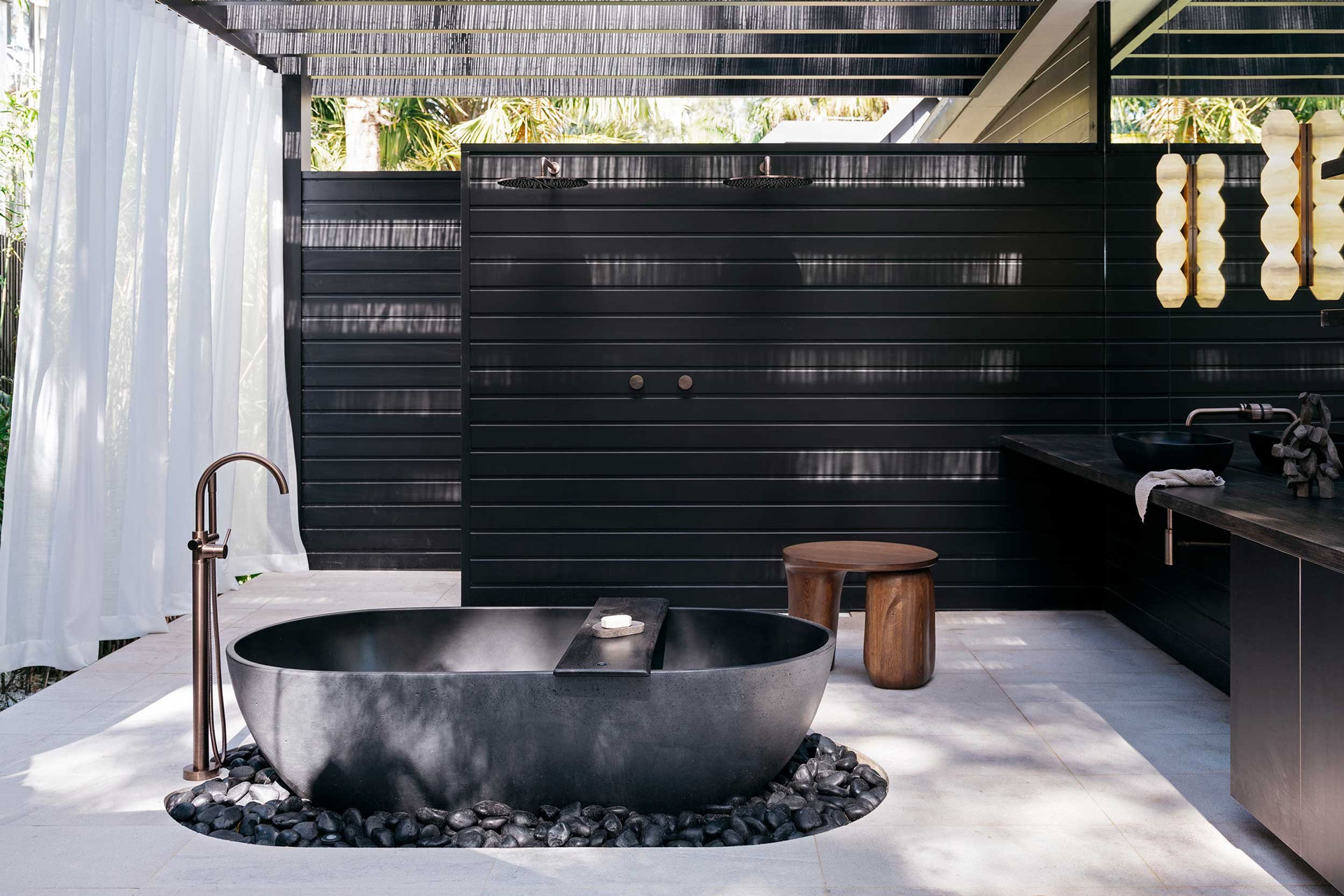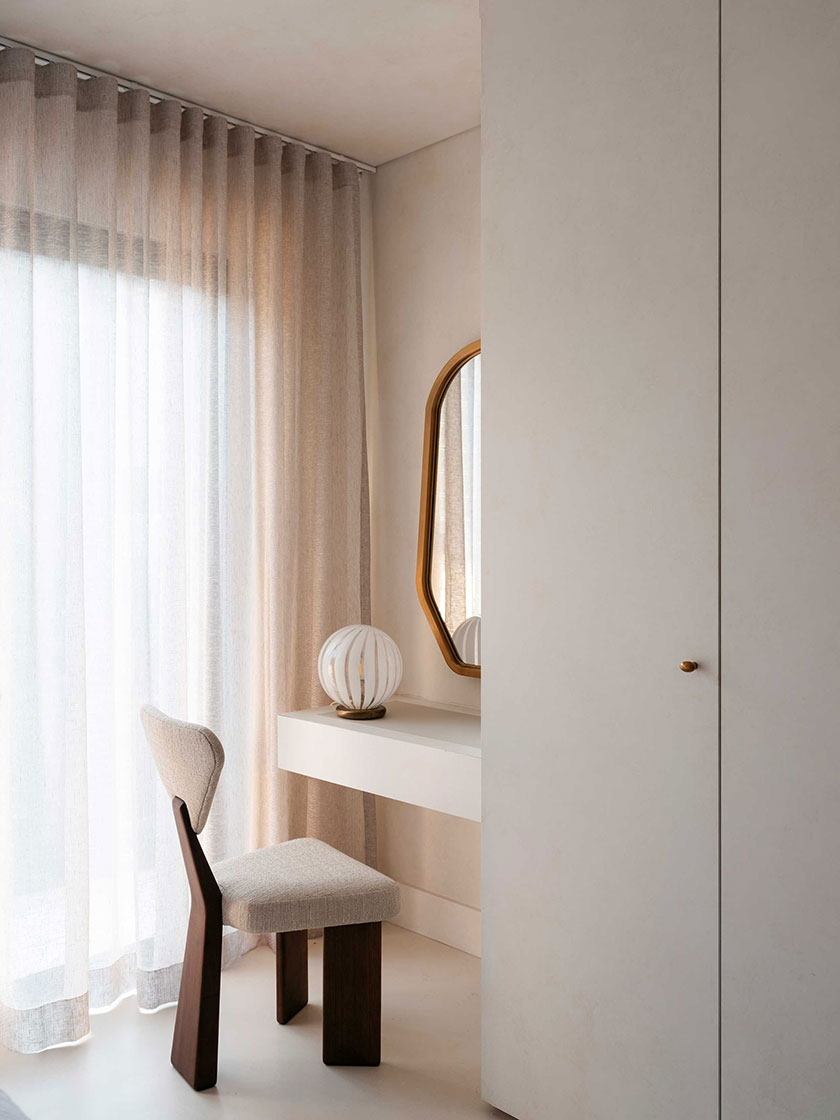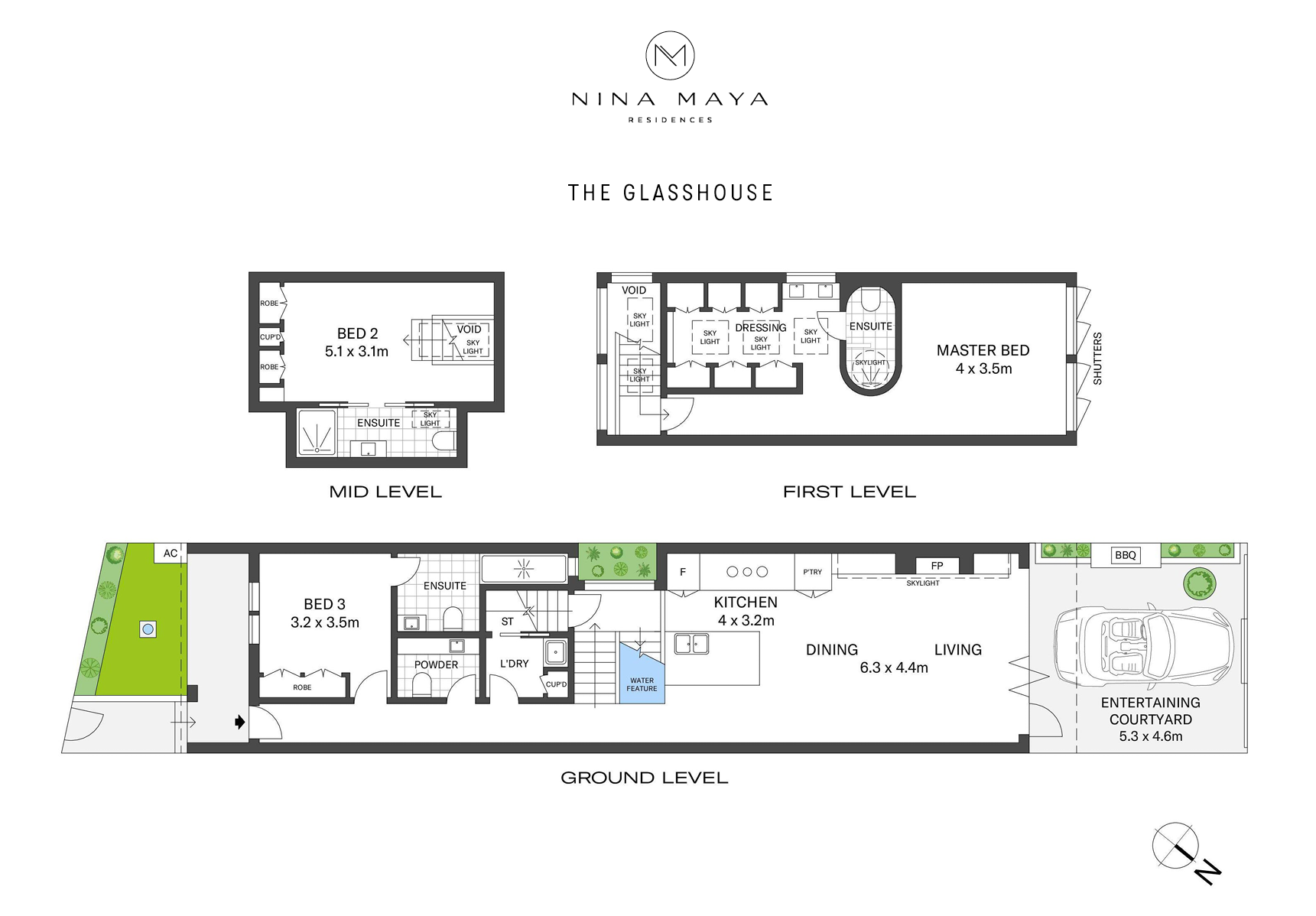Pavilion House
Pavilion House
Pavillion House in Avalon offers a luxurious beachside retreat with designer interiors and resort-style amenities, including a pool and wellness facilities like an infrared sauna and steam room. Just a short walk from Avalon’s charming beach and village, and only 45 minutes from Sydney, this property blends serene relaxation with coastal elegance, featuring unique micro-cement finishes and bespoke art by renowned artists.
Avalon, Sydney
Stays: 8
Bed: 4
Bath: 4
Area: m2


The feel.
Pavillion House – A beachside oasis in the heart of Avalon featuring luxe designer interiors and resort style pool with hotel amenities.

The space.
With a focus on wellness and relaxation the villa features state of the art infrared sauna, steam room, heated pool and outdoor spa bathroom.
The wall and ceilings in every room, and the floor of the living room, have a beautiful micro-cement coating that offers a velvety-textured neutral base. It has a subtle shimmer when it catches the light, especially on the wall beneath the six skylights along the edge of the living room. Kitchen joinery, including the range hood, is also coated with micro-cement so that it seamlessly blends into the walls, and the full-height joinery eliminates any superfluous lines. It also provides a minimalist backdrop to the Brescia green marble kitchen island and bench tops, which have been crafted in Italy. The curved sides and thick bench top of the island also show off its distinctive veining and beauty.
Nina commissioned some of her favourite artists to create work for the house – including Max Patté, Marcus Piper and Marisa Purcell.













- Smart house with Alexa voice control system
- Air conditioning
- Underfloor heating
- Internal Fireplace
- The home is equipped with internal security
- Outdoor lounge and living appointed with
features for cooking and entertainment - Infrared sauna and steam room
- Heated pool
- Outdoor Spa bathroom
Bedroom 1:
Bedroom 2:
Bedroom 3:
Bedroom 4:
Coming soon

The location
Moments walk from Avalon beach and village. where coastal charm meets laid-back vibes. With its golden beaches, rolling surf, and relaxed atmosphere, Avalon is the perfect escape from city life.
Enjoy beachside living, delicious eateries, local cafes, and browse unique shops in this quaint seaside town. Stay at Pavilion House, unwind and embrace the chilled-out vibe of Avalon.
With Sydney just 45 minute drive away, this property is the perfect escape hustle and bustle but not too far from Sydney.

Book your next stay
For enqueries
please contact us


